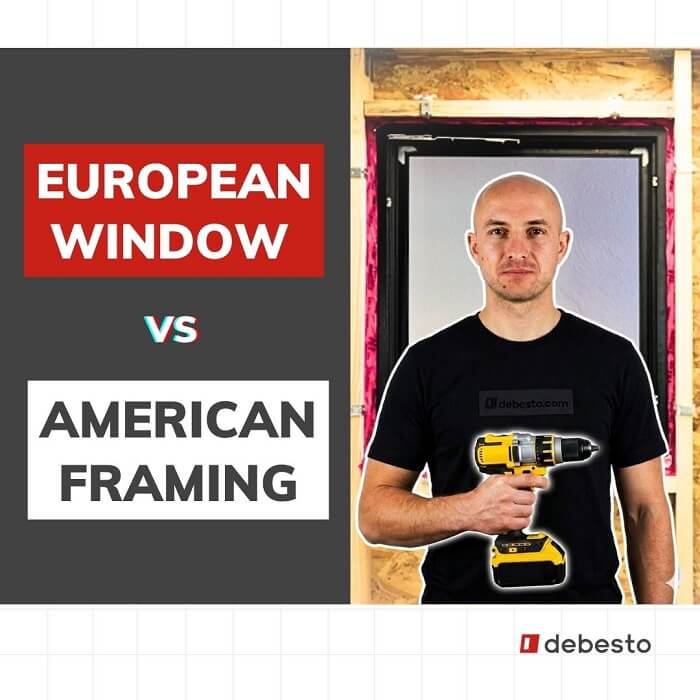Installing a uPVC window with a static connector – How to install correctly?
Factors such as ease of transport, simplified window installation, atmospheric influences, and overall structural stability can inform the decision to divide window assemblies. Given the range of connectors available, selecting one based on its static properties is essential.
Ensuring reinforcements are properly secured can greatly increase the window set’s resistance to forces acting on the building. It is important that the connector is not always fixed permanently. This principle is elaborated on in the later sections of our article.
Why do we divide window constructions into parts?
Window constructions are worth dividing in cases where:
- When dealing with large sizes, segmentation helps save on transportation costs and allows for faster, effortless installation.
- To prevent issues and complaints related to the adverse effects of sun and wind exposure.
- Focusing on appropriate structural statics enhances the profiles’ resistance to deformation.
Dividing window sets into smaller components facilitates the transportation and installation of ordered windows. The conditions at the installation site determine the dimensions for delivery.
The impact of solar radiation is significant, especially for constructions with long, undivided glass panes. Due to thermal expansion, dividing these structures into smaller elements is advised.
uPVC material reacts notably to temperature changes. A meter of white uPVC profile can expand by 0.28 in (0.276 inches) with a 50°F temperature difference. For colored profiles, the expansion might be double, given the surface temperature difference can reach ΔT = 140°F in summer compared to 86°F for white profiles.
For windows subjected to significant structural loads from wind forces, using additional elements to improve the window’s strength properties, known as static connectors, is necessary.
Types of window connectors
Window connectors enable the connection of at least two windows, sliding doors, or the integration of several systems into a single entity. Connectors are categorized into two types: static and non-static.
Non-static connectors, which do not contain steel, are designated for smaller window sets, including:
- White constructions up to 75.35 ft²,
- Colored constructions up to approximately 53.8 to 64.6 ft², due to their profiles heating up more quickly,
- Constructions that are wide but do not exceed a height of 4 ft 11.06 in,
- Constructions that are tall but do not exceed a width of 4 ft 11.06 in.
Among the non-static connectors, dovetail connectors — also known as teardrop connectors — are notable for being the only type not visible on the profile’s surface. To connect a set, two pieces are required. The large ‘H’ connector, which comes as a single piece, thus simplifies the assembly process.

uPVC windows utilize various static connectors for joining larger structural areas. The selection of an appropriate connector is based on static calculations that determine the minimum moment of inertia required for a given connection. The chosen connector must meet or exceed the static value identified by these calculations.

A practical example would be entrance doors with a transom window above. In such cases, the structure must accommodate not only wind loads but also vibrations from frequent use. It’s important to highlight that static connectors, in contrast to their non-static counterparts, protrude significantly from the profile’s surface. Examples include a 0.35 in static connector, potentially with single or double steel filling for optimal uPVC reinforcement, and a 0.83 in static connector. The addition of steel filling enhances the static value of the connectors.
Installation of a window with a static connector – instructions
To ensure the safe bearing of forces acting on the structure, the static reinforcement used to stiffen the connection must be securely attached to the structure. It is important to remember that reinforcements should never be permanently fixed but rather allowed to move freely to compensate for movements occurring in the structure.
Remembering the principle: the window is attached to the static connector, not the connector to the window.

(1.1) In the frame profile, through holes should be drilled to mount spacer washers
(1.2). Subsequently, a corner bracket is mounted to the steel that will fill the connector, allowing the screw attached to it to move due to the thermal expansion of the profile – a sliding connection (the corner bracket is inserted into the steel) (2.1) and (2.2).

(3.1) We insert the steel into the static connector. We attach another corner bracket to the upper end of the connector (it should be noted that the static connector should be attached to the frame profile in such a way that the screw attaching the corner brackets is located at the outer edge of the frame) (4.1) and (4.2).

We connect the upper corner connector using a screw (from the outer edge of the frame) (5). After drilling holes for mounting anchor bolts, we attach the static connector to the window frame profile using screws (6).

To the second window frame of the set, we attach spacer washers in the same manner as described in the first point (7.1). We assemble the set, then embed it in the window opening using mounting screws selected according to the construction of the wall (8).
Remember to align the window vertically and horizontally!









