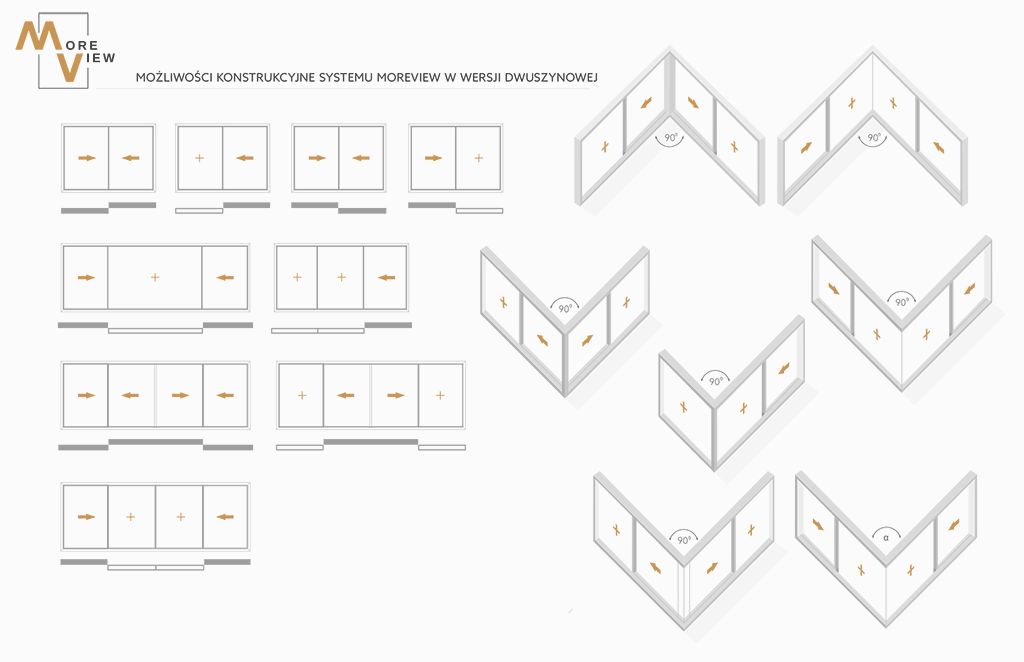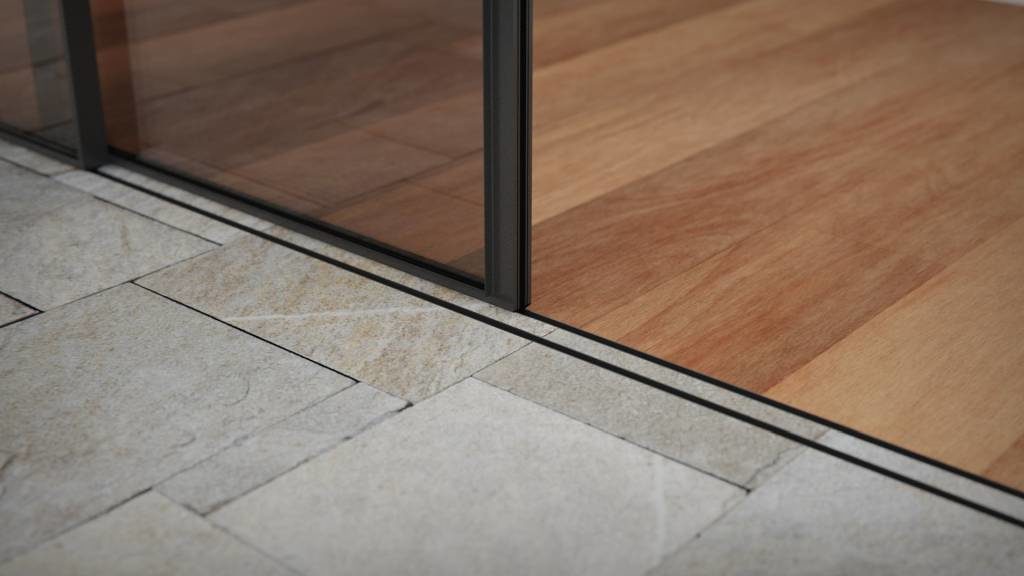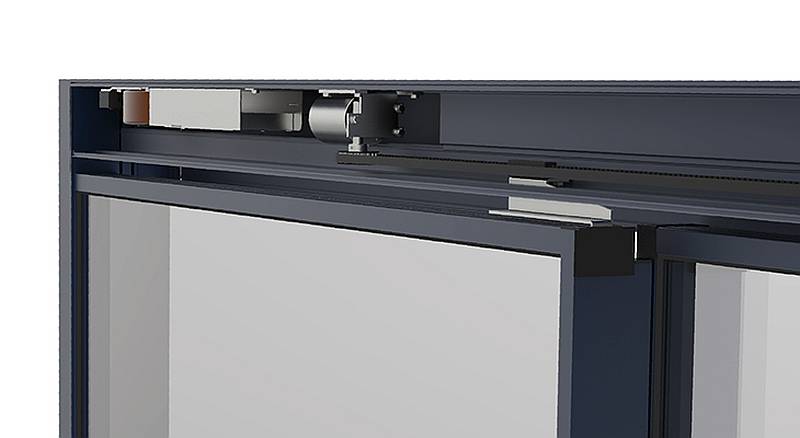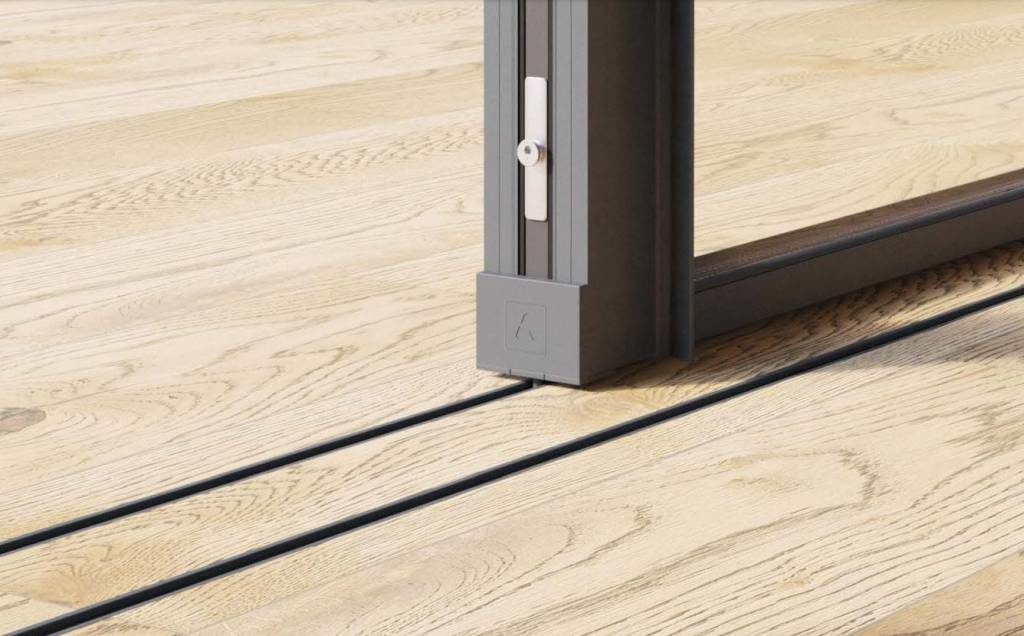Frameless aluminum sliding windows reviews
List of reviewed windows:
Yawal Moreview – review and opinion by debesto
2020 is the time of hot novelties in the segment of frameless sliding windows. One of them was the Yawal Moreview system, which officially debuted on April 1. In spite of associations that may arise at such a date, Yawal designers were far from joking. Moreview was solemnly announced by its developer as “the most innovative sliding door system with a hidden frame”. How much truth and how many marketing promises are there in all of these facts? Let’s check.
Parameters
Investors are increasingly looking for large and impressive glazing, which must have high parameters. And here Yawal Moreview shows a new perspective. Due to the fact that these are frameless sliding windows, the manufacturer tried to maximize the glazing area while keeping the profiles as small as possible.
Heat transfer coefficient
The heat transfer coefficient that can be achieved for the entire window has U-Factor 0.12 Btu/h·ft2·F. The use of a 2.36 in thick glazing unit helps to achieve this result.
Parameter list
The list of the most important parameters is as follows:
| Maximum sash weight (manual) | 881.85 lb |
| Maximum sash weight (automat) | 2645.55 lb |
| Maximum weight of the fixed sash | 2204.62 lb |
| Maximum construction height | 13 ft 1.48 in |
| Maximum sash width | 13 ft 1.48 in |
| Maximum thickness of the glazing unit | 2.36 in |
| Design depth of the sash | 2.83 in |
| Visible width of the center post | 1.06 in |
| Heat transfer coefficient | U-Factor from 0.12 |
| Soundproofing | Rw 42dB |
| Watertightness – resistance class | 9A |
| Wind resistance – resistance class | C4 |
Frameless construction
Moreview sliding windows allow the use of many different sash systems. Of course, the basic A and D schemes are available. You can also order structures in the G, C or K pattern, or practically any other configuration. The system maker included as many as 15. Even 6 movable sashes can be made in one structure (in a three-rail version). All possibilities are detailed in the graphic.

The width of the center post
The central post in Yawal is only 1.06 in on the wing joint. This is an impressive result, which is nearly 0.39 in better than solutions from Schuco (1.46 in) or Reynaers (1.38 in). However, there are companies that can boast a slightly better result. The central post in Aluprof or Cortizo is 0.08 in narrower. However, these differences are practically imperceptible with such large dimensions.
Maximum glazing size
On the Yawal system, it is possible to produce a single sash, 13 ft 1.48 in wide and 13 ft 1.48 in high. Importantly, the system maker confirms that the maximum sash height can be used regardless of the width of the entire structure. This means that already in the basic A scheme, the Moreview window can be up to 26 ft 2.96 in wide. This gives a total of up to 344 sq ft of glazing area.
An optional automatic drive is available for the Yawal Moreview system, working with loads up to 1,440.92 lb.

Construction of the threshold
The depth of the threshold slot
The depth of the threshold slot is only 0.67 in. The threshold can also be completely built up. The rollers are arranged in two lines. This allows for an even distribution of tension from the weight of the sash and reduces the risk of subsequent complaints from customers.
Sliding system
The industry standard is a sliding system based on trolleys placed in the sash in a deep “gutter” in the threshold of the frame. Yawal used an innovative solution in Moreview. The sash slides on rollers that are located in the frame of the structure (as presented in the video)
Drainage system
Yawal Moreview has a linear drainage integrated with the jamb. Due to the inclination of one of the walls of the bottom extension, even small amounts of liquid flow into the gutter without any problems. How gravity drain works in practice is shown on the video.
Innovations and differentiators
Innovation is one of the main ideas that guided the designers of the Yawal Moreview system when designing it. Below we have collected the most important innovations in our opinion.
Any number of tracks without cutting the rail
One of Yawal’s innovations is that Moreview can have any number of tracks that are joined by snaps and do not require the cutting of a wide track. The modular system allows this solution for structures that are not only two or three, but also multi-track. The only limit is the architect’s imagination and justification for the usefulness of such a large number of rails. It does not change the fact that it is doable and distinguishes the Yawal system.
Roller replacement without removing heavy wings
The rollers used in many frameless systems have often turned out to be a weak point as they have worn out over the years. However, Yawal found a solution to this problem. If Moreview’s bearings are worn, your customer can pull out the rollers and replace them by himself without removing the heavy sashes. The new variant of the rollers also eliminated the “clattering” while moving the sash.

Join sashes at any angle
The static post in the Yawal Moreview system allows you to construct a series of fixed glazing, which can additionally be joined at any angle thanks to the use of an all-glass corner.

Direct passage to the facade
As if that was not enough, the connectors allow you to go directly from Moreview to the façade, giving you even more arrangement options.

Warm, non-threshold building
Building without a threshold is a solution that is currently very popular and expected by your customers. Companies that offer frameless systems either already offer a construction with no threshold or plan to use this solution in the near future. What distinguishes Yawal is a thermal break that eliminates a thermal bridge.

Design
Design is undoubtedly very important to Yawal Moreview designers. Below are the design elements that we think stand out:
Aesthetic masking of the sash forehead
The inner part of the sash profile has an aesthetic black masking cover that hides the normally visible fitting elements and additionally emphasizes the minimalistic design of the frameless structure.
Rollers in two colors
Yawal Moreview stands here for design as well. The rollers are available both in silver (inox) and black (made of polyamide – less scratch-resistant).
Installation without threshold thanks to the slotted frame
Yawal announced that from January 2021, the Moreview variant with a slotted frame will be available, i.e. without a visible threshold. The sash will be connected with the trolley by an I-section.
Asymmetrical joints and pocket-doors
The system also provides asymmetrical corner connections – even triple ones. It also gives the possibility to create “pocket door” (galandage) doors. After opening, they hide in the wall of the building in a specially designed “pocket”. It significantly increases the passage clearance after opening the sashes.

Summary and product card
Yawal delivers quality at an affordable price. Moreview is a new system on the market and in our opinion it definitely deserves attention. Both high parameters and affordable price, which is one of the lowest on the market, speak in favor of the market novelty.
If you want to know more about Yawal Moreview, check the product card below. You may also download a leaflet from here.

Cortizo Cor Vision Plus – review and opinion by debesto
The Cor Vision Plus system appeared on the market a few years ago as an extension of the offer of Cortizo, the system provider from Spain. It is an extension of the technical solutions used in the Cor Vision sliding system.
The Cor Vision Plus system differs from the “regular” Cor Vision in that:
- it is warmer (more energy-efficient)
- a thicker glazing unit can be used
- you can create a window of much larger dimensions.
Parameters
Cor Vision Plus meets all the basic requirements that an investor interested in minimalist sliding windows may have. The constructors took care of the maximum lighting of the rooms while minimizing the visible aluminum profiles and parameters expected by the market.
Heat transfer coefficient
The best thermal parameter for the entire window that the system provider managed to achieve was U-Factor 0.16 Btu/h·ft2·F. This is due to the fact that Cor Vision Plus allows the installation of glazing units up to 2.13 in wide. The design of the Cortizo Cor Vision Plus system definitely meets the requirements of the market standards. However, it is worth mentioning that there are solutions available on the market that achieve better results.
Parameter list
The list of the most important parameters is as follows:
| Maximum sash weight (manual) | 881.85 lb |
| Maximum sash weight (automat) | 1543.24 lb |
| Maximum construction height | 13 ft 1.48 in |
| Maximum sash width | 13 ft 1.48 in |
| Maximum thickness of the glazing unit | 2.13 in |
| Design depth of the sash | 2.72 in |
| Visible width of the center post | 0.98 in |
| Heat transfer coefficient | U-Factor from 0.16 |
| Soundproofing | Rw 43dB |
| Watertightness – resistance class | 9A |
| Wind resistance – resistance class | C5 |
Frameless construction
Construction schemes available
Cor Vision Plus offers many variants of opening and closing. The system maker provided construction schemes with the use of 1, 2, 3, 4 or 6 sashes. In the case of manual opening – depending on the needs – they can be moved on one, two, three or even four rails. In total, there are 21 wing layout schemes.
Cor Vision Plus sliding windows can also be opened with an automatic drive. Then the structure can operate in a 2- or 3-track version
The width of the center post
The Cor Vision Plus’s center post is only 0.98 in wide. It is one of the best results on the market ex aequo with the Aluprof MB-Skyline post. Right behind Cortizo is the Yawal Moreview system (1.06 in). Only the Sky-Frame system has a post with a width of only 0.79 in.
The fact that the post in Cortizo is more than 0.39 in smaller than the posts in Schuco sliding windows (1.46 in) or Reynears (1.38 in) is impressive. However, it is worth remembering that such a small difference with such huge dimensions is in practice difficult to notice with the human eye.
Maximum glazing size
The maximum dimensions of a single leaf, confirmed by Cortizo technologists, are width – 13 ft 1.48 in and height – 13 ft 1.48 in. This means that it is possible to obtain a width of up to 26 ft 3 in within the most popular scheme A. The system designers also point out that the glazed area of the sash cannot exceed 150.7 sq ft.

Construction of the threshhold
The depth of the threshold slot
Due to the use of the roller system, Cor Vision Plus can boast a minimal cavity in the threshold of the frame. The depth is only 0.67 in. The lower part of the jamb can also be completely covered.
Sliding system
In Cor Vision Plus – instead of trolleys placed in the sash – the system builder used rollers located in the jamb.The wings that move on them have a reinforced inox steel rail, which is to make them more delicate in sliding. To see how the roller system in Cor Vision Plus works, watch the video.
Drainage system
Cor Vision Plus has an aluminum threshold with integrated drainage. System drainage made of stainless steel allows for completely threshold-free structures without the risk of rainwater penetrating into the building interior.

Innovations and differentiators
Cor Vision Plus has an optional electric drive that is completely hidden in the window frame. This solution, apart from the obvious aesthetic values, facilitates the dimensioning and subsequent installation of windows. The engine, automation and control are integrated with the frame. All you need to do is plug in the cable and the drive is ready to go.
Easy sash disassembly
The traditional method of assembly with a peripheral frame and sashes with a cut at a right angle, allows for easy removal of the sash in the event of glass breakage or damage to the profiles.

Design
Cor Vision Plus allows you to hide the door jamb threshold under the floor. Thanks to this, the transition between two rooms or the exit to the patio is completely threshold-free.

All-glass corners
In the Cortizo system, it is possible to make a structure with the so-called open corner. This solution is characterized by the lack of a corner post after the sashes are pulled apart.
The Cortizo Cor Vision Plus system allows you to create an increasingly popular variant, which is to hide the sash in the wall. The so-called galandage allows for maximum light of the passage, thanks to the fact that the window is hidden in a specially prepared wall recess.
Two-color aluminum windows
With Cor Vision Plus, architects can let their imagination run wild. Windows are available in any color from the RAL palette. Moreover, it is possible to design two-color finishes. There is an option of varnishing, anodizing and powder coating.
Summary and product card
Cortizo Cor Vision Plus is a system that has been well adopted in the segment of frameless sliding windows. Its so-called “Childhood” errors are over and it can be considered a very popular solution today. According to the debesto.com ranking it is the cheapest of the leading solutions – and what is worth emphasizing – it is not very different than more expensive competition in terms of technical parameters or design possibilities.

Great job! You`ve finished reading chapter 7 of The Ultimate Guide Frameless Aluminum Sliding Windows and Doors


